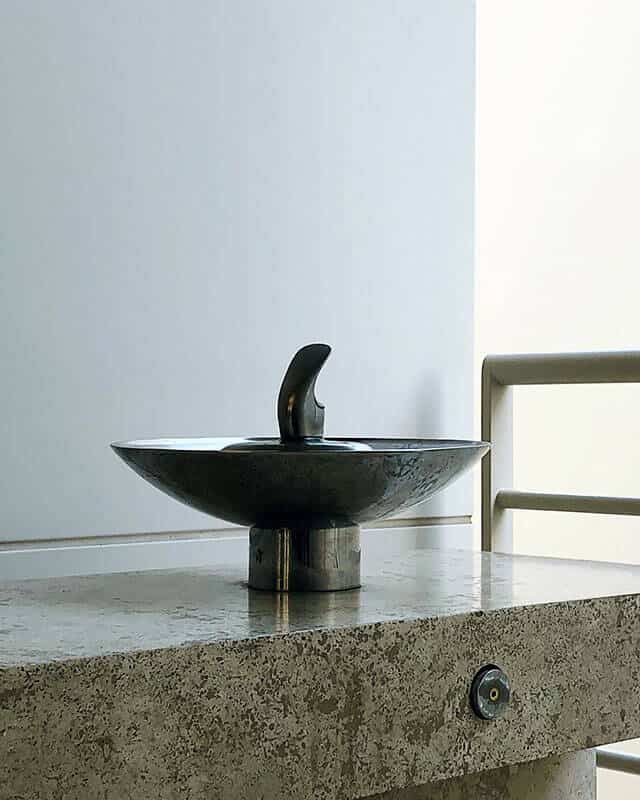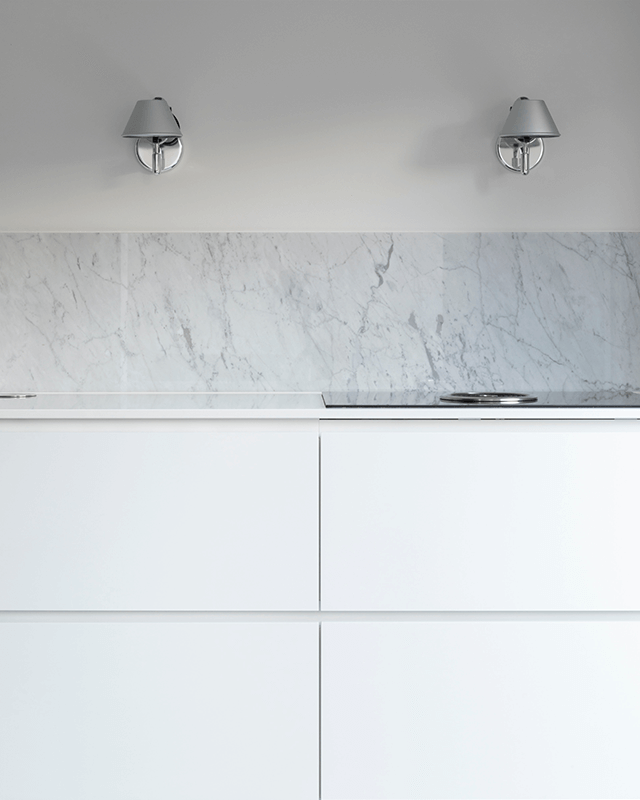From Clients
Testimonials
We understand that building a new home is often the largest and most stressful expense our clients will incur in their lifetime. We want to make the process go as smooth as possible for them. So we're there for them every step of the way. Read what some clients say about us.
/01
Home Plans
See our plans or let us design a home for you.
/02
News
Check out our blog for the latest news.
/03
Lots for sale
Looking for a property to build on? We can help.
/04
Real Estate Partner
Learn about our real estate services partnership.
Our Latest
News & Projects
The Marigold
By Synergy Homes |
This custom ranch home plan is 2,782 square feet with a great layout. The master suite is split from the two additional bedrooms and flex room. A lovely open plan ...
Read More The Serenity
By Synergy Homes |
Creating a fabulous ranch from a two-story idea. The concept for this home was inspired by a two-story design that this couple really liked. But they were looking for a ...
Read More The Anna Rose
By Synergy Homes |
Lots of ways to enjoy this family-friendly home. The Anna Rose is a two-story home in Richfield, WI with 4,950 sq ft of living space. The plan features a 1st-floor ...
Read More The Augusta
By Synergy Homes |
This Transitional Craftsman home boasts over 4000sf of living space & features 4 full baths, a 4 car garage, an office, a massive command center, and our signature prep kitchen. ...
Read More New Home Build Time-lapse Video
By Synergy Homes |
Have you ever seen a new home built in a minute? Well, we haven't either. But this time-lapse video is the next best thing. Check out this time-lapse of a ...
Read More The Lakeview Floridian
By Synergy Homes |
This gorgeous ranch was inspired by Naples, Florida architecture, designed for summer living in Wisconsin. A masterpiece in its outright, this home was designed to overlook picturesque Wisconsin Lake. Featured ...
Read More American Dream TV: Selling Milwaukee With Angela Kallay and Steve Wamser
By Synergy Homes |
Synergy Homes was recently featured on American Dream TV! American Dream TV Host Angela Kallay visited two of our in-progress homes in Franklin, WI where she and her camera crew ...
Read More The Beethoven
By Synergy Homes |
Custom Design Prairie Style Ranch for Aging in Place New Construction The Beethoven ranch was custom-designed for our amazing clients who are empty-nesters and love to host family and friends. ...
Read More The Cambridge
By Synergy Homes |
This majestic new home construction design features stucco, natural stone, and classy bump-outs that accent the front exterior. The inside of this home features a floating custom staircase as you ...
Read More 360 Tour MB
By Synergy Homes |
Large New Construction Home Design for Multigenerational Living Exquisite transitional craftsman designed for multigenerational living. This home includes two primary suites and six bedrooms! A celebrity kitchen featuring two islands, ...
Read More 
















